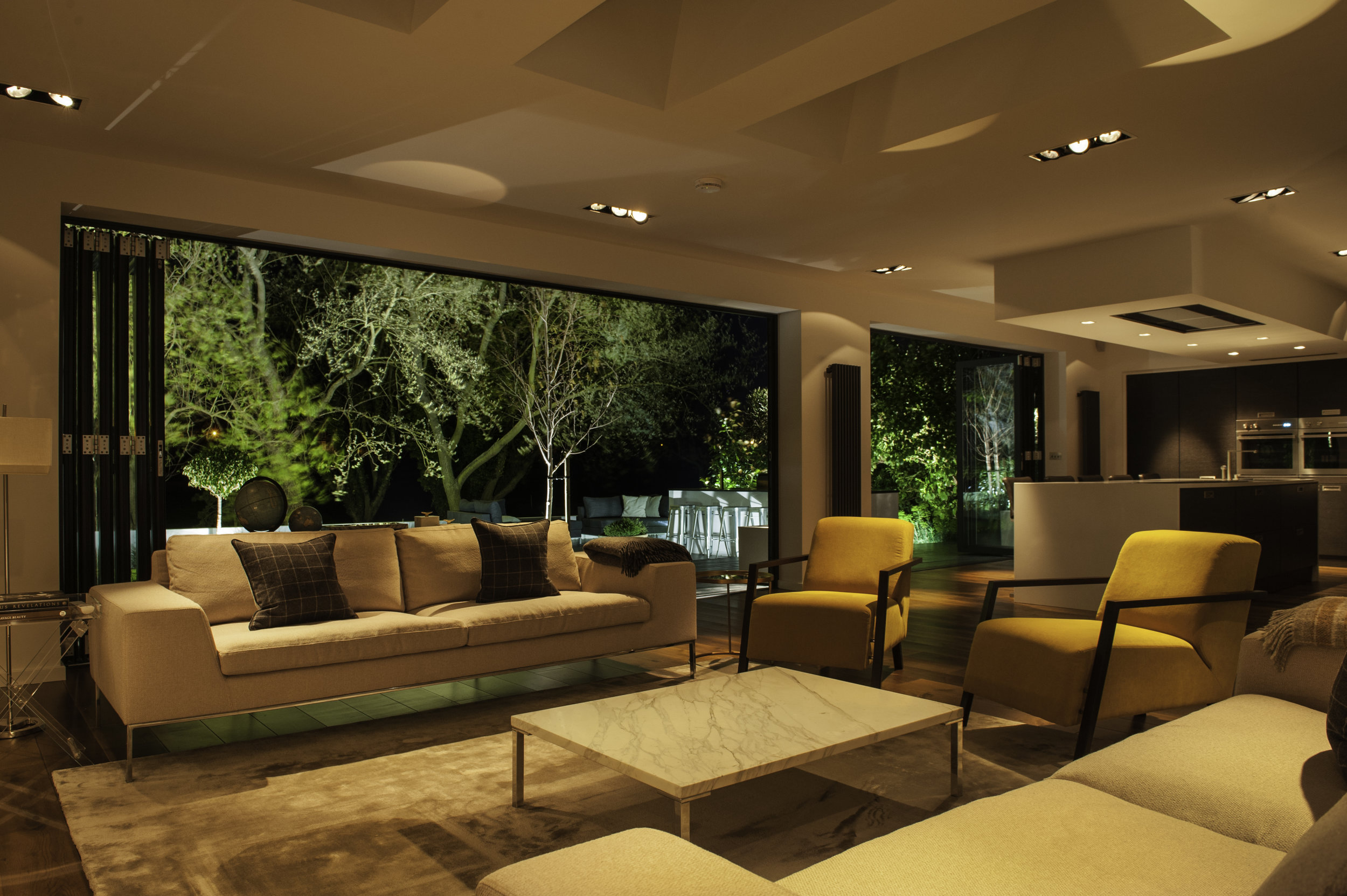Using the bones of this tired and dilapidated 1930’s property we created a bold addition to one of Whitstable’s most sought after addresses. The house was designed for entertaining both inside and out, making the most of the far reaching views over the adjoining golf course. The formation of sunken garden at the entrance added to the dramatic sense of scale, in proportion to the exceptionally spacious and modern interior where we maximised square footage by extending on three elevations and replaced the roof to incorporate a master suite with private living room.
Overcoming the hurdles of the property being set within a conservation area and flood zone due to it’s proximity to the beach was a challenge. Restricted access to the site meant most commercial vehicles were prohibited so this was a logistical challenge which we solved.
Photographer:
Duncan Smith
whiteroomphoto.co.uk




